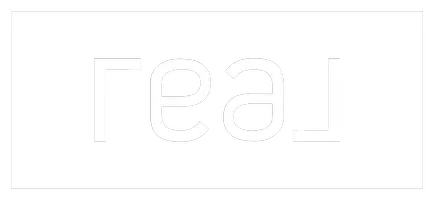1623 E RUNION Drive Phoenix, AZ 85024
3 Beds
3 Baths
2,354 SqFt
UPDATED:
Key Details
Property Type Single Family Home
Sub Type Single Family Residence
Listing Status Active
Purchase Type For Sale
Square Footage 2,354 sqft
Price per Sqft $329
Subdivision Scarlett Canyon
MLS Listing ID 6875898
Style Ranch
Bedrooms 3
HOA Fees $55/qua
HOA Y/N Yes
Year Built 1996
Annual Tax Amount $3,454
Tax Year 2024
Lot Size 7,779 Sqft
Acres 0.18
Property Sub-Type Single Family Residence
Source Arizona Regional Multiple Listing Service (ARMLS)
Property Description
Step inside to this open-concept living room, enhanced by high ceilings and an abundance of natural light.
The chef's kitchen-with its expansive center island, custom cabinetry, and dedicated workspaces-opens gracefully to a spacious family room and an inviting dining area.
A designated home office provides the perfect space for productivity, complete with custom-built-in desks and ample storage, ideal for remote work, study, or creative pursuits.
An entertainer's dream backyard featuring a custom-built pool with a tranquil waterfall and sun-soaked Baja shelf, perfect for lounging in style. The outdoor living space is fully equipped with a built-in BBQ & spacious entertaining area.
You'll fall in love with the expansive master suite, featuring a luxurious en-suite bathroom and a generous walk-in closet designed for both style and functionality. Private patio doors offer direct access to the backyard oasis.
Additional features include a 220 outlet for EV charging and a dedicated RV gate, offering ample room for vehicles & toys.
Scarlett Canyon has access to hiking trails on the Preserve, steps away from your front door. Conveniently located to the 101, 51, and I-17, with the Desert Ridge shopping and entertainment district a little over 5 minutes away.
Location
State AZ
County Maricopa
Community Scarlett Canyon
Direction North on 16th st, right on Runion, follow to home
Rooms
Other Rooms Family Room
Den/Bedroom Plus 4
Separate Den/Office Y
Interior
Interior Features High Speed Internet, Granite Counters, Double Vanity, Eat-in Kitchen, 9+ Flat Ceilings, No Interior Steps, Soft Water Loop, Kitchen Island, Pantry, Full Bth Master Bdrm, Separate Shwr & Tub
Heating Natural Gas
Cooling Central Air, Ceiling Fan(s), Programmable Thmstat
Flooring Tile
Fireplaces Type None
Fireplace No
Window Features Solar Screens,Dual Pane
Appliance Gas Cooktop, Built-In Gas Oven
SPA None
Exterior
Exterior Feature Built-in Barbecue
Parking Features RV Access/Parking, RV Gate, Garage Door Opener, Electric Vehicle Charging Station(s)
Garage Spaces 3.0
Garage Description 3.0
Fence Block
Pool Variable Speed Pump, Private
View Mountain(s)
Roof Type Tile
Porch Covered Patio(s)
Private Pool Yes
Building
Lot Description Desert Back, Desert Front, Auto Timer H2O Front, Auto Timer H2O Back
Story 1
Builder Name BEAZER HOMES
Sewer Public Sewer
Water City Water
Architectural Style Ranch
Structure Type Built-in Barbecue
New Construction No
Schools
Elementary Schools Boulder Creek Elementary
Middle Schools Mountain Trail Middle School
High Schools Pinnacle High School
School District Paradise Valley Unified District
Others
HOA Name Scarlett Canyon
HOA Fee Include Maintenance Grounds
Senior Community No
Tax ID 213-05-091
Ownership Fee Simple
Acceptable Financing Cash, Conventional
Horse Property N
Listing Terms Cash, Conventional
Virtual Tour https://www.zillow.com/view-imx/7063f799-c89e-4c5b-a311-38d3029205bf?setAttribution=mls&wl=true&initialViewType=pano&utm_source=dashboard

Copyright 2025 Arizona Regional Multiple Listing Service, Inc. All rights reserved.





