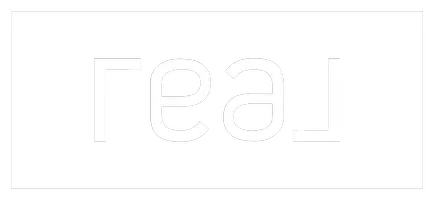1707 W MISSION Drive Chandler, AZ 85224
4 Beds
3 Baths
1,899 SqFt
UPDATED:
Key Details
Property Type Single Family Home
Sub Type Single Family Residence
Listing Status Active
Purchase Type For Sale
Square Footage 1,899 sqft
Price per Sqft $281
Subdivision Cameo East Unit 1
MLS Listing ID 6909574
Bedrooms 4
HOA Y/N No
Year Built 1979
Annual Tax Amount $1,779
Tax Year 2024
Lot Size 10,602 Sqft
Acres 0.24
Property Sub-Type Single Family Residence
Source Arizona Regional Multiple Listing Service (ARMLS)
Property Description
This stunning home has been thoughtfully remodeled with high-end finishes, blending modern design with everyday comfort. Major renovations were completed just last year, so all that's left to do is move in and enjoy.
Inside, fresh paint covers every surface—walls, ceilings, trim, and baseboards—paired with new 2 ½'' faux wood blinds for a crisp, finished look. Luxury vinyl plank flooring flows seamlessly through the entryway, kitchen, great room, and both downstairs bathrooms, while plush new carpet brings warmth to the bedrooms and stairs.
The kitchen is truly the heart of the home, featuring brand-new cabinetry, a large center island, quartz countertops, an undermount sink, sleek fixtures, and stylish lighting. Bathrooms have also been refreshed with new vanities, sinks, and toilets (with the exception of the upstairs bath). The primary suite shines with dual vanities, updated fixtures, and a beautifully tiled walk-in shower, while the secondary bath offers a new tub with a modern tile surround.
Convenience is built in: the primary suite and a secondary bedroom are located on the main floor, while two additional upstairs bedrooms each enjoy brand-new mini split systems for customized comfort. Ceiling fans in every bedroom add efficiency and style.
Step outside to a spacious backyard retreat, complete with an oversized covered patio (approx. 14' x 53') ideal for entertaining. The detached 3-4 car garage (approx. 28' x 27') includes a new opener and offers exciting potential for a guest house conversion. Additional upgrades include a fully updated irrigation system with new valves and timer, a leased water softener and reverse osmosis system (buyer may assume or seller will remove), dual-pane Low-E windows, and a new modern frosted-glass entry door.
The home also benefits from a newer air handler (approx. 7 years), exterior paint (approx. 5 years).
Perfectly situated near freeways, shopping, dining, entertainment, and just 15 minutes from Sky Harbor Airport, this home combines location, lifestyle, and convenience. With no HOA, excellent schools, ample storage, and move-in ready upgrades throughout, this one truly has it all.
Location
State AZ
County Maricopa
Community Cameo East Unit 1
Direction Dobson & Elliott Directions: South on Dobson East on Shawnee Left on Yucca Right on Mission to sign.
Rooms
Other Rooms Family Room
Master Bedroom Downstairs
Den/Bedroom Plus 4
Separate Den/Office N
Interior
Interior Features High Speed Internet, Double Vanity, Master Downstairs, Eat-in Kitchen, Breakfast Bar, Soft Water Loop, Kitchen Island, Pantry, 3/4 Bath Master Bdrm
Heating Electric
Cooling Central Air, Ceiling Fan(s), Mini Split
Flooring Carpet, Vinyl
Fireplaces Type None
Fireplace No
Window Features Low-Emissivity Windows,Dual Pane,Vinyl Frame
Appliance Water Softener Rented, Electric Cooktop
SPA None
Laundry Wshr/Dry HookUp Only
Exterior
Exterior Feature Storage
Parking Features RV Gate, Garage Door Opener, Extended Length Garage, Over Height Garage, Rear Vehicle Entry, Detached
Garage Spaces 3.0
Carport Spaces 2
Garage Description 3.0
Fence Block
Community Features Near Bus Stop
Roof Type Composition
Porch Covered Patio(s)
Private Pool No
Building
Lot Description Sprinklers In Rear, Sprinklers In Front, Alley, Grass Front, Grass Back, Auto Timer H2O Front, Auto Timer H2O Back
Story 2
Builder Name Unknown
Sewer Public Sewer
Water City Water
Structure Type Storage
New Construction No
Schools
Elementary Schools Pomeroy Elementary School
Middle Schools Summit Academy
High Schools Dobson High School
School District Mesa Unified District
Others
HOA Fee Include No Fees
Senior Community No
Tax ID 302-25-940
Ownership Fee Simple
Acceptable Financing Cash, Conventional, 1031 Exchange, FHA, VA Loan
Horse Property N
Listing Terms Cash, Conventional, 1031 Exchange, FHA, VA Loan
Special Listing Condition Owner/Agent

Copyright 2025 Arizona Regional Multiple Listing Service, Inc. All rights reserved.





