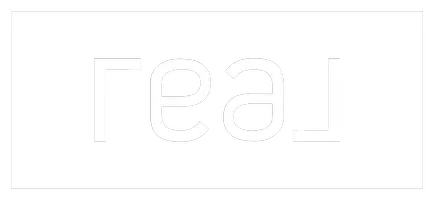4274 E GLENEAGLE Drive Chandler, AZ 85249
4 Beds
2 Baths
2,230 SqFt
UPDATED:
Key Details
Property Type Single Family Home
Sub Type Single Family Residence
Listing Status Active
Purchase Type For Rent
Square Footage 2,230 sqft
Subdivision Sun Groves Parcel 13 Thru 16
MLS Listing ID 6911330
Bedrooms 4
HOA Y/N Yes
Year Built 2004
Lot Size 9,958 Sqft
Acres 0.23
Property Sub-Type Single Family Residence
Source Arizona Regional Multiple Listing Service (ARMLS)
Property Description
This property has a spacious eat-in kitchen, island, breakfast bar, microwave, pantry & counter space galore! Master w/walk-in closet, separate shower/tub, double sinks, tons of cabinets & vanity counter space! Large bedrooms with a den was converted to a bedroom with barn doors. Covered patio & very private backyard on a corner lot.
Move in Costs:
$2350 per month plus 1% Admin Fee
$40.95 Benefit Package (Tenant Insurance and Filter Change)
$2350 Security Deposit
Location
State AZ
County Maricopa
Community Sun Groves Parcel 13 Thru 16
Direction You get on the 1-10, from there you merge onto the Loop 202. Take the Loop 202 all the way to S Gilbert Road. Stay on Gilbert Road until you hit E Hunt Highway. From East Hunt Highway you make a left at S Pearl Dr, then a right on E Gleneagle Dr. It's is the corner house on the left hand side.
Rooms
Master Bedroom Downstairs
Den/Bedroom Plus 4
Separate Den/Office N
Interior
Interior Features Granite Counters, Double Vanity, Master Downstairs, Eat-in Kitchen, Kitchen Island, Full Bth Master Bdrm, Separate Shwr & Tub
Heating Electric
Cooling Central Air, Ceiling Fan(s)
Flooring Vinyl
Fireplaces Type No Fireplace
Furnishings Unfurnished
Fireplace No
Appliance Built-In Electric Oven, Electric Cooktop
SPA None
Laundry Dryer Included, Inside, Washer Included
Exterior
Garage Spaces 2.0
Garage Description 2.0
Fence Concrete Panel
Roof Type Tile,Concrete
Private Pool No
Building
Lot Description Corner Lot, Desert Back, Desert Front
Story 2
Sewer Public Sewer
Water City Water
New Construction No
Schools
Elementary Schools Navarrete Elementary
Middle Schools Willie & Coy Payne Jr. High
High Schools Basha High School
School District Chandler Unified District #80
Others
Pets Allowed No
HOA Name Sun Groves
Senior Community No
Tax ID 313-09-921
Horse Property N

Copyright 2025 Arizona Regional Multiple Listing Service, Inc. All rights reserved.





