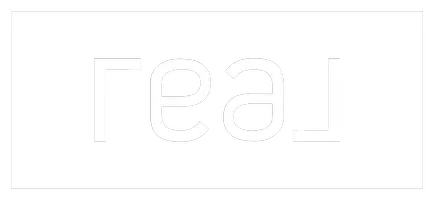34709 N 48th Street Cave Creek, AZ 85331
4 Beds
4 Baths
3,304 SqFt
UPDATED:
Key Details
Property Type Single Family Home
Sub Type Single Family Residence
Listing Status Active
Purchase Type For Sale
Square Footage 3,304 sqft
Price per Sqft $635
Subdivision No Hoa
MLS Listing ID 6911852
Style Ranch
Bedrooms 4
HOA Y/N No
Year Built 2020
Annual Tax Amount $2,698
Tax Year 2024
Lot Size 2.510 Acres
Acres 2.51
Property Sub-Type Single Family Residence
Source Arizona Regional Multiple Listing Service (ARMLS)
Property Description
The home showcases a heated 48' lap pool, a stunning oversized 3-car garage with a rare 48' RV bay climate controlled and appointed with built-in cabinetry, epoxy flooring, 30/50-amp service, and dump station. A private casita provides an inviting retreat with its own living room, kitchenette, and separate entrance, ideal for hosting guests or multi-generational living.
State-of-the-art upgrades include a premium security system with night vision, a new putting and chipping green, upgraded turf surrounding the pool, integrated surround sound, and more. Every detail has been thoughtfully curated to elevate both comfort and lifestyle. Be sure to review the complete feature list. This residence is truly one of a kind.
Location
State AZ
County Maricopa
Community No Hoa
Direction WEST ON CAREFREE HWY. NORTH ON 48TH ST. SECOND PROPERTY ON RIGHT. SEE SIGN
Rooms
Other Rooms Guest Qtrs-Sep Entrn, ExerciseSauna Room, Great Room, Arizona RoomLanai
Master Bedroom Split
Den/Bedroom Plus 5
Separate Den/Office Y
Interior
Interior Features High Speed Internet, Granite Counters, Double Vanity, Eat-in Kitchen, 9+ Flat Ceilings, No Interior Steps, Soft Water Loop, Kitchen Island, Pantry, Full Bth Master Bdrm, Separate Shwr & Tub
Heating ENERGY STAR Qualified Equipment, Electric
Cooling Central Air, Ceiling Fan(s), ENERGY STAR Qualified Equipment, Programmable Thmstat
Flooring Carpet, Tile
Fireplaces Type Fire Pit, 1 Fireplace, Family Room
Fireplace Yes
Window Features Low-Emissivity Windows,Solar Screens,Dual Pane,Vinyl Frame
Appliance Electric Cooktop, Water Purifier
SPA None
Exterior
Exterior Feature Other, Balcony, Private Yard, Sport Court(s), Screened in Patio(s), Storage, RV Hookup
Parking Features RV Access/Parking, RV Gate, Garage Door Opener, Extended Length Garage, Direct Access, Attch'd Gar Cabinets, Over Height Garage, Rear Vehicle Entry, Temp Controlled, RV Garage
Garage Spaces 5.0
Garage Description 5.0
Fence Block
Pool Heated, Lap
Landscape Description Irrigation Back, Irrigation Front
View Mountain(s)
Roof Type Tile
Accessibility Accessible Door 32in+ Wide, Zero-Grade Entry, Mltpl Entries/Exits, Hard/Low Nap Floors, Bath Raised Toilet, Bath Lever Faucets, Bath Grab Bars, Accessible Hallway(s)
Porch Covered Patio(s), Patio
Private Pool Yes
Building
Lot Description Desert Back, Desert Front, Gravel/Stone Front, Gravel/Stone Back, Synthetic Grass Back, Auto Timer H2O Front, Auto Timer H2O Back, Irrigation Front, Irrigation Back
Story 1
Builder Name LANDCO
Sewer Septic in & Cnctd, Septic Tank
Water City Water
Architectural Style Ranch
Structure Type Other,Balcony,Private Yard,Sport Court(s),Screened in Patio(s),Storage,RV Hookup
New Construction No
Schools
Elementary Schools Black Mountain Elementary School
Middle Schools Sonoran Trails Middle School
High Schools Cactus Shadows High School
School District Cave Creek Unified District
Others
HOA Fee Include No Fees
Senior Community No
Tax ID 211-47-093-a
Ownership Fee Simple
Acceptable Financing Cash, Conventional, VA Loan
Horse Property Y
Disclosures Agency Discl Req, Seller Discl Avail
Possession Close Of Escrow
Listing Terms Cash, Conventional, VA Loan

Copyright 2025 Arizona Regional Multiple Listing Service, Inc. All rights reserved.





