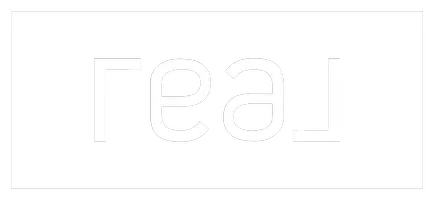10536 E MARQUETTE Street Tucson, AZ 85747
5 Beds
3 Baths
2,908 SqFt
Open House
Fri Sep 05, 3:00pm - 5:00pm
UPDATED:
Key Details
Property Type Single Family Home
Sub Type Single Family Residence
Listing Status Active
Purchase Type For Sale
Square Footage 2,908 sqft
Price per Sqft $163
Subdivision Mesquite Ranch Replat
MLS Listing ID 6914407
Bedrooms 5
HOA Fees $171/qua
HOA Y/N Yes
Year Built 2002
Annual Tax Amount $3,379
Tax Year 2024
Lot Size 8,610 Sqft
Acres 0.2
Property Sub-Type Single Family Residence
Source Arizona Regional Multiple Listing Service (ARMLS)
Property Description
Location
State AZ
County Pima
Community Mesquite Ranch Replat
Direction From Houghton turn EAST on Bilby. Turn RIGHT onto Metropolitan Dr. Turn LEFT onto Malta St. Turn RIGHT onto Bach Dr. Turn RIGHT onto Marquette St - Home is on the left in the cul-de-sac
Rooms
Other Rooms Family Room
Master Bedroom Upstairs
Den/Bedroom Plus 5
Separate Den/Office N
Interior
Interior Features High Speed Internet, Double Vanity, Upstairs, Breakfast Bar, Vaulted Ceiling(s), Full Bth Master Bdrm, Separate Shwr & Tub
Heating Natural Gas
Cooling Central Air, Ceiling Fan(s)
Flooring Carpet, Tile
Fireplaces Type 1 Fireplace, Family Room, Gas
Fireplace Yes
Window Features Dual Pane
Appliance Built-In Electric Oven, Water Purifier
SPA None
Exterior
Exterior Feature Balcony
Garage Spaces 3.0
Garage Description 3.0
Fence Block, Wrought Iron
Community Features Playground, Biking/Walking Path
Utilities Available Other
Roof Type Tile
Porch Covered Patio(s), Patio
Private Pool No
Building
Lot Description Desert Back, Cul-De-Sac, Gravel/Stone Front, Synthetic Grass Back
Story 2
Builder Name onlnown
Sewer Public Sewer
Water City Water
Structure Type Balcony
New Construction No
Schools
Elementary Schools Senita Valley Elementary School
Middle Schools Rincon Vista Middle School
High Schools Mica Mountain High
School District Vail Unified District
Others
HOA Name Mesquite Ranch
HOA Fee Include Maintenance Grounds,Street Maint
Senior Community No
Tax ID 141-30-288
Ownership Fee Simple
Acceptable Financing Cash, Conventional, 1031 Exchange, FHA, VA Loan
Horse Property N
Disclosures Seller Discl Avail
Possession Close Of Escrow
Listing Terms Cash, Conventional, 1031 Exchange, FHA, VA Loan

Copyright 2025 Arizona Regional Multiple Listing Service, Inc. All rights reserved.





