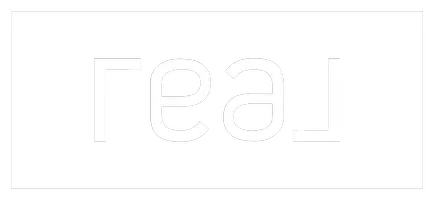$1,975,000
$1,999,900
1.2%For more information regarding the value of a property, please contact us for a free consultation.
12943 E CORRINE Drive Scottsdale, AZ 85259
5 Beds
5.5 Baths
6,950 SqFt
Key Details
Sold Price $1,975,000
Property Type Single Family Home
Sub Type Single Family Residence
Listing Status Sold
Purchase Type For Sale
Square Footage 6,950 sqft
Price per Sqft $284
Subdivision Scottsdale Mountain
MLS Listing ID 6130777
Sold Date 03/10/21
Bedrooms 5
HOA Fees $81/mo
HOA Y/N Yes
Year Built 2001
Annual Tax Amount $10,390
Tax Year 2019
Lot Size 0.527 Acres
Acres 0.53
Property Sub-Type Single Family Residence
Property Description
Located in the highly sought-after, guard gated community of The Canyons at Scottsdale Mountain, this custom home is carved into the hillside and offers jaw-dropping views from every window. As you travel down the driveway you'll immediately sense the privacy of this beautiful lot. A crisp curb appeal greets you with meticulous desert landscaping and dramatic floor to ceiling glass entry. As you enter into the open floor plan you are instantly captivated by the mountain and city light views. The high ceilings and endless windows make this home extremely light and bright. With sliding pocket doors that open up to the expansive wrap-around deck, this home was designed for indoor/outdoor entertaining in our beautiful AZ weather. The kitchen is well appointed with a stainless Sub-Zero, Bosch dishwasher, gas cooktop and endless counter and cabinet space. Retreat to the owner's suite and truly relax. Enjoy the panoramic views while reading a book next to the cozy fireplace. The owner's bathroom includes his and her closets and vanities plus a gigantic tiled shower and garden tub. The additional bedrooms feature en-suite baths, plantation shutters and walk-in closets. The home office includes a custom built-in bookshelf and storage closet. Head down the custom staircase and get ready to entertain. With a granite wet bar, a large flex space perfect for pool table, game area or a second family room, the possibilities are endless. The home theater has plush leather seating and top-of-the line projection equipment and surround sound. The home gym has ample storage and mirrored wall. Exit out to the resort like backyard and enjoy the endless views from the negative edge diving pool, jetted spa with cascading water feature or while sitting with a glass of wine by the fire pit. Schedule your private tour today and come experience this luxurious Scottsdale lifestyle for yourself.
Location
State AZ
County Maricopa
Community Scottsdale Mountain
Direction North on 136th through gate, west on Larkspur. Right on 130th way and curves left becoming Corrine Dr. 12943 drive is hidden but goes down hill and located to right of mailbox.
Rooms
Other Rooms Guest Qtrs-Sep Entrn, ExerciseSauna Room, Great Room, Media Room, Family Room, BonusGame Room
Basement Walk-Out Access, Finished
Master Bedroom Split
Den/Bedroom Plus 7
Separate Den/Office Y
Interior
Interior Features High Speed Internet, Smart Home, Granite Counters, Double Vanity, Eat-in Kitchen, Breakfast Bar, 9+ Flat Ceilings, Central Vacuum, Soft Water Loop, Wet Bar, Kitchen Island, Pantry, 2 Master Baths, Full Bth Master Bdrm, Separate Shwr & Tub, Tub with Jets
Heating Natural Gas
Cooling Central Air, Ceiling Fan(s)
Flooring Carpet, Stone, Concrete
Fireplaces Type Fire Pit, 3+ Fireplace, Two Way Fireplace, Family Room, Living Room, Master Bedroom, Gas
Fireplace Yes
Window Features Low-Emissivity Windows,Dual Pane,Tinted Windows
Appliance Gas Cooktop, Water Purifier
SPA Heated,Private
Laundry Wshr/Dry HookUp Only
Exterior
Exterior Feature Balcony, Built-in Barbecue
Parking Features Garage Door Opener, Extended Length Garage, Direct Access, Separate Strge Area
Garage Spaces 3.0
Garage Description 3.0
Fence Block, Partial, Wrought Iron
Pool Diving Pool, Heated
Landscape Description Irrigation Back, Irrigation Front
Community Features Gated, Community Spa, Community Spa Htd, Guarded Entry, Tennis Court(s), Playground, Biking/Walking Path
View City Light View(s), Mountain(s)
Roof Type Tile,Built-Up
Porch Covered Patio(s), Patio
Private Pool Yes
Building
Lot Description Sprinklers In Rear, Sprinklers In Front, Desert Back, Desert Front, Synthetic Grass Back, Auto Timer H2O Front, Auto Timer H2O Back, Irrigation Front, Irrigation Back
Story 2
Builder Name unknown
Sewer Public Sewer
Water City Water
Structure Type Balcony,Built-in Barbecue
New Construction No
Schools
Elementary Schools Anasazi Elementary
Middle Schools Mountainside Middle School
School District Scottsdale Unified District
Others
HOA Name Scottsdale Mountain
HOA Fee Include Maintenance Grounds,Street Maint
Senior Community No
Tax ID 217-20-531
Ownership Fee Simple
Acceptable Financing Cash, Conventional, VA Loan
Horse Property N
Disclosures Agency Discl Req, Seller Discl Avail
Possession Close Of Escrow
Listing Terms Cash, Conventional, VA Loan
Financing Other
Read Less
Want to know what your home might be worth? Contact us for a FREE valuation!

Our team is ready to help you sell your home for the highest possible price ASAP

Copyright 2025 Arizona Regional Multiple Listing Service, Inc. All rights reserved.
Bought with Berkshire Hathaway HomeServices Arizona Properties





