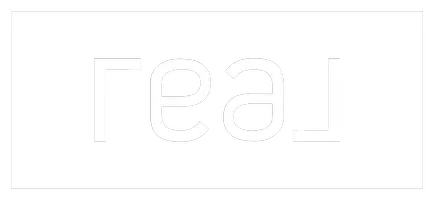$1,115,000
$1,150,000
3.0%For more information regarding the value of a property, please contact us for a free consultation.
3534 E BARBARITA Avenue Gilbert, AZ 85234
4 Beds
3 Baths
2,880 SqFt
Key Details
Sold Price $1,115,000
Property Type Single Family Home
Sub Type Single Family Residence
Listing Status Sold
Purchase Type For Sale
Square Footage 2,880 sqft
Price per Sqft $387
Subdivision Ranchitos Verde
MLS Listing ID 6278589
Sold Date 09/24/21
Style Territorial/Santa Fe
Bedrooms 4
HOA Y/N No
Year Built 1977
Annual Tax Amount $2,235
Tax Year 2020
Lot Size 1.648 Acres
Acres 1.65
Property Sub-Type Single Family Residence
Property Description
Spectacular farmhouse on a 1.65 acre fully fenced irrigated horse property, in town w/NO HOA! This house is a custom build w/ 3 beds, 2 baths, a large den perfect for a 4th bedroom or office plus a detached Casita (added 2020) with a kitchenette, generous living/dining w/stunning views, second laundry and another 1bed/bath and a massive 6 car garage. Modern interior boasts striking wood accent/beams, shiplap, wood laminate / tile flooring, & a cozy fireplace living room. The kitchen has 2 breakfast bars, one that overlooks the backyard, a breakfast room, quartz counters, & SS appliances. Marbella pavers surround a private pool inside an incredibly huge yard with lush grass, trees, and fully fenced. This is a dream come true made possible by this one-a-kind property!
Location
State AZ
County Maricopa
Community Ranchitos Verde
Direction Head south on N Higley Rd toward E Guadalupe Rd. Turn left onto E Barbarita Ave. Property will be on the left.
Rooms
Other Rooms Guest Qtrs-Sep Entrn, Great Room, Family Room
Den/Bedroom Plus 5
Separate Den/Office Y
Interior
Interior Features High Speed Internet, Breakfast Bar, Soft Water Loop, Pantry, 3/4 Bath Master Bdrm
Heating Electric
Cooling Central Air, Ceiling Fan(s)
Flooring Laminate, Vinyl, Tile
Fireplaces Type 1 Fireplace, Family Room
Fireplace Yes
Window Features Low-Emissivity Windows,Dual Pane,ENERGY STAR Qualified Windows,Vinyl Frame
SPA None
Exterior
Exterior Feature Playground, Misting System, Separate Guest House
Parking Features RV Access/Parking, RV Gate, Garage Door Opener, Direct Access
Garage Spaces 6.0
Carport Spaces 2
Garage Description 6.0
Fence Wrought Iron
Landscape Description Flood Irrigation
Community Features Playground, Biking/Walking Path
Roof Type Foam
Porch Patio
Private Pool Yes
Building
Lot Description Gravel/Stone Front, Gravel/Stone Back, Grass Front, Grass Back, Flood Irrigation
Story 1
Builder Name CUSTOM
Sewer Septic Tank
Water City Water
Architectural Style Territorial/Santa Fe
Structure Type Playground,Misting System, Separate Guest House
New Construction No
Schools
Elementary Schools Highland Park Elementary
Middle Schools Highland Jr High School
High Schools Highland High School
School District Gilbert Unified District
Others
HOA Fee Include No Fees
Senior Community No
Tax ID 304-15-036
Ownership Fee Simple
Acceptable Financing Cash, Conventional, FHA, VA Loan
Horse Property Y
Disclosures Agency Discl Req, Seller Discl Avail
Horse Feature Stall
Possession Close Of Escrow
Listing Terms Cash, Conventional, FHA, VA Loan
Financing Conventional
Read Less
Want to know what your home might be worth? Contact us for a FREE valuation!

Our team is ready to help you sell your home for the highest possible price ASAP

Copyright 2025 Arizona Regional Multiple Listing Service, Inc. All rights reserved.
Bought with AZ Brokerage Holdings, LLC





